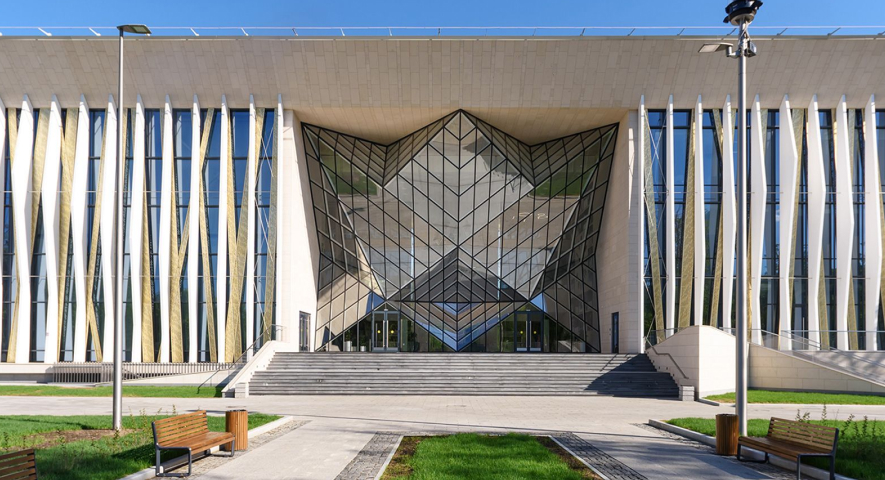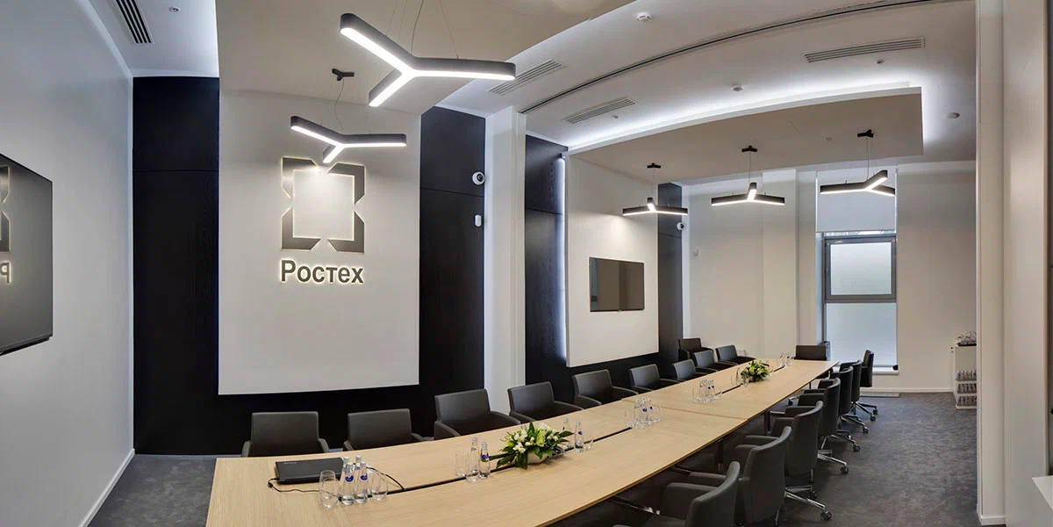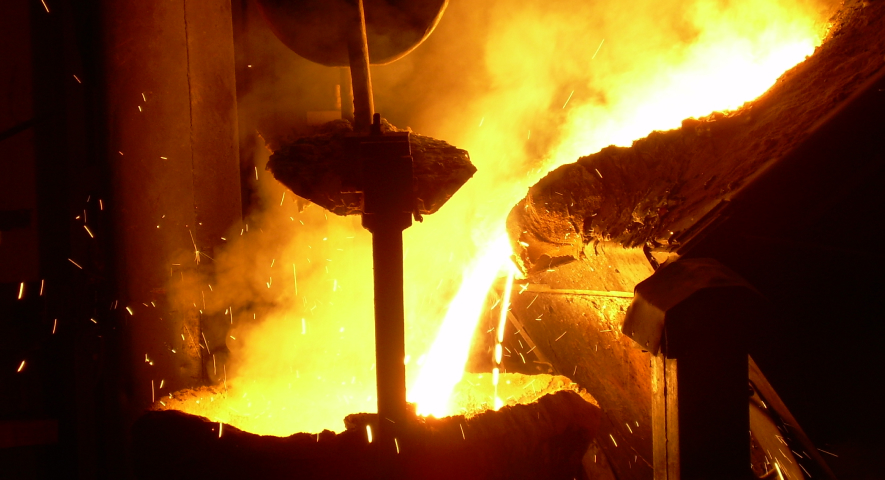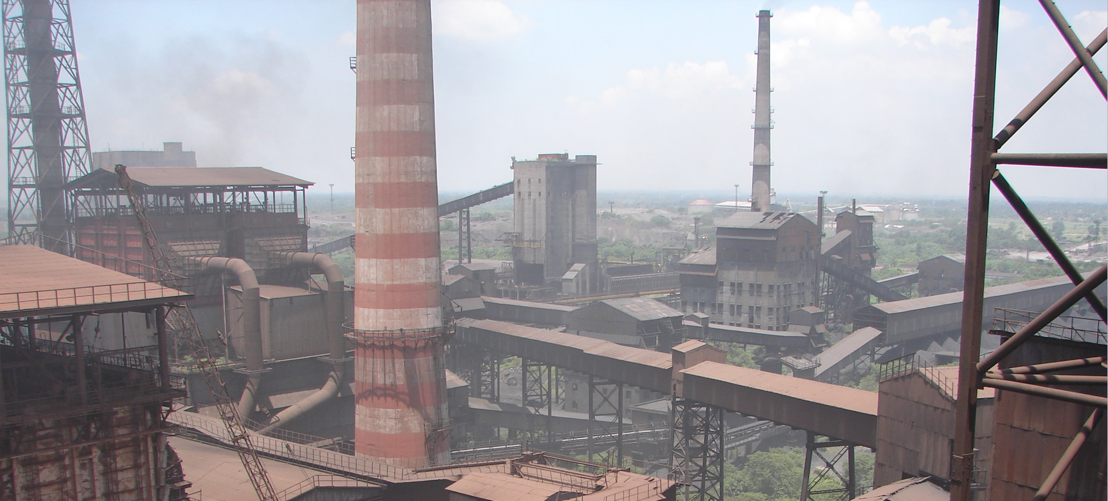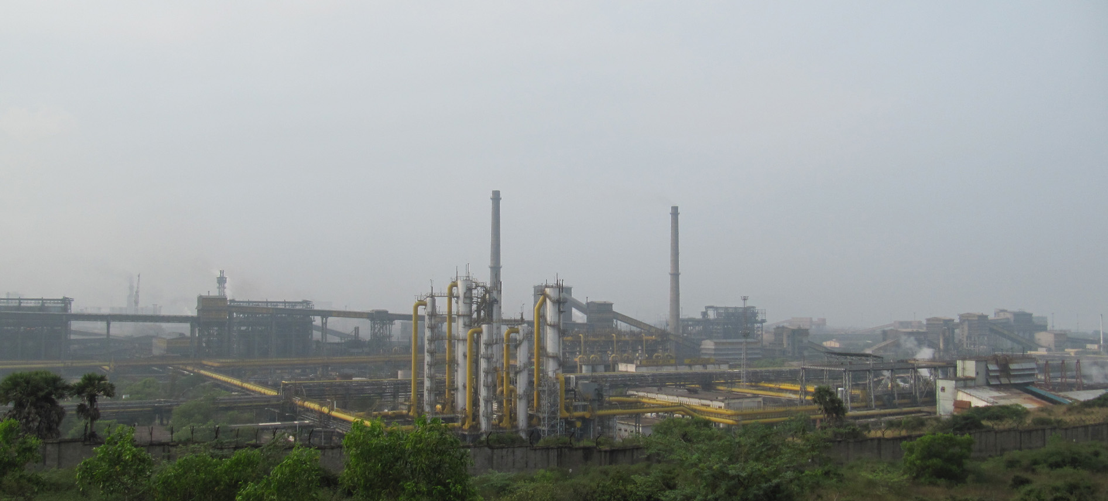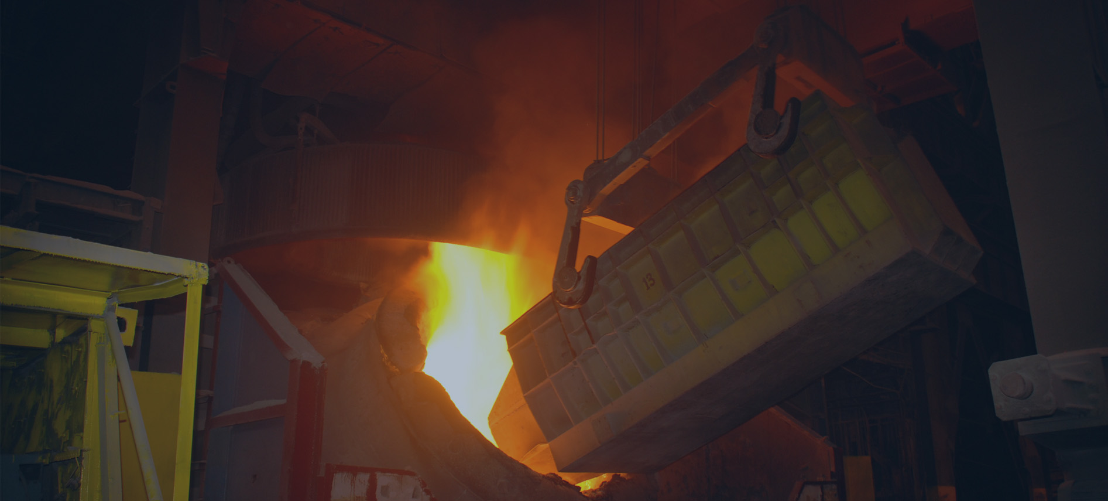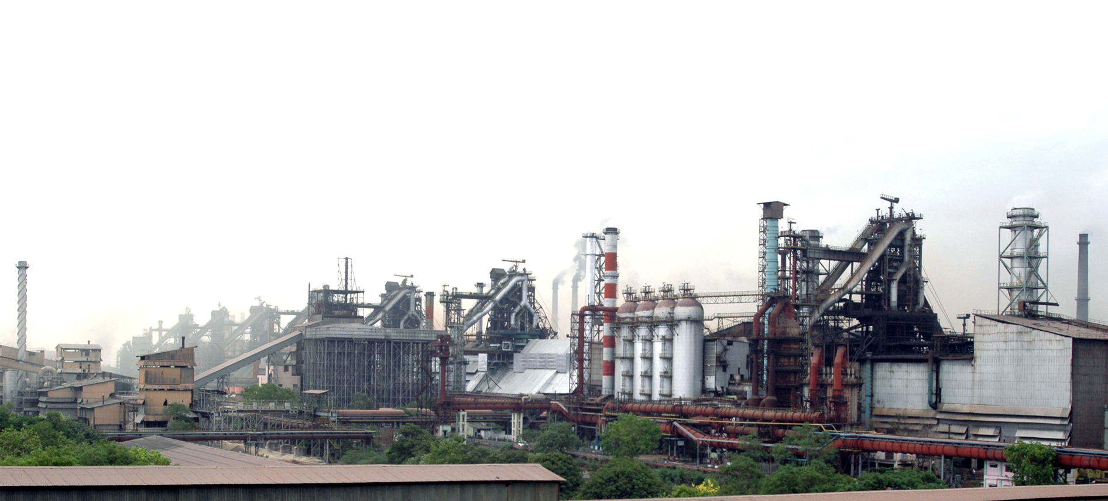Our objects
Perinatal Center
 Square
Square
30 350 sq m
 Commissioning
Commissioning
2017
Perinatal Center
 Square
Square
22 059,48 sq m
 Commissioning
Commissioning
2018
Perinatal Center
 Square
Square
28 395,9 sq m
 Commissioning
Commissioning
Perinatal Center
 Square
Square
28 563 sq m
 Commissioning
Commissioning
2018
Regional children's clinical hospital
 Square
Square
57 510 sq m
 Commissioning
Commissioning
under construction
Multidisciplinary medical and diagnostic building of the oncological dispensary
 Square
Square
33 000 m2
 Commissioning
Commissioning
under construction
Sevastopol Emergency Medical Hospital
 Square
Square
55 000 sq m
 Commissioning
Commissioning
under construction
Federal scientific and clinical center for specialized types of medical care and medical technologies of the federal medical and biological agency, Yalta, Republic of Crimea
 Square
Square
73 200 sq m
 Commissioning
Commissioning
under construction
Tin-tuc and Tin-nhanh tin ore mining enterprises
 Commissioning
Commissioning
1981 and 1987
Anshan steel plant
 Commissioning
Commissioning
1965
Wuhan steel plant
 Commissioning
Commissioning
1964
Puckchong aluminium plant
 Commissioning
Commissioning
1985
Erdenet mining and benefication enterprise
 Commissioning
Commissioning
1978
Durgapur steel plant
 Commissioning
Commissioning
2007
Visakhapatnam steel plant
 Commissioning
Commissioning
2015
Bokaro steel plant
 Commissioning
Commissioning
2015
Bhilai steel plant
 Commissioning
Commissioning
1989
Pakistan Steel Plant
 Commissioning
Commissioning
2007
Esfahan steel plant
 Commissioning
Commissioning
1992
Reconstruction of the agricultural machinery plant in Iskanderia.
 Commissioning
Commissioning
1999
Metallurgical plant in Iskenderun
 Commissioning
Commissioning
1981
Katowice steel plant
 Commissioning
Commissioning
1989
Krakow steel plant
 Commissioning
Commissioning
1988
Ost steel plant
 Commissioning
Commissioning
1980
Helwan steel plant
 Commissioning
Commissioning
2007
El-Hadjar steel plant
 Commissioning
Commissioning
2002
Ajaokuta steel plant
 Commissioning
Commissioning
1994
Pig iron making plant
 Commissioning
Commissioning
under construction
National Open bauxite mine at Kindia (including mine, railway line, port installations)
 Commissioning
Commissioning
1974
Jose Marty steel plant
 Commissioning
Commissioning
1976
Scale


